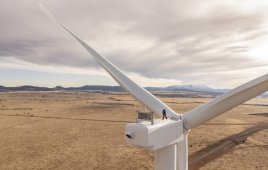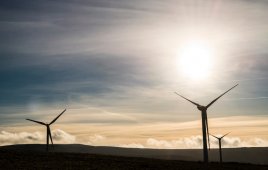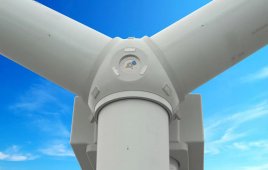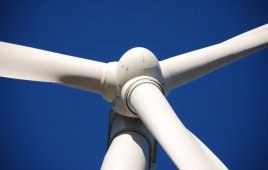Towers for wind turbines have done a good a job hiding their high-tech origins. For instance, their sections–humbly called cans–are rolled from flat-sheet steel into precise, yet slightly tapered cones and then welded by CNC machines. More CNC machine tools drill holes and attach flanges that allow connecting cans. But for all their sophistication the enclosed steel tower may have reached its limit. The trends are toward taller towers, hybrid designs, and modularity.
Towers are also getting attention because the tower-cost portion of the overall wind turbine is increasing from 10% toward 20% of system cost. More attention is on cutting transportation costs and reducing weight. Higher steel prices were an issue over the last several years, although it is lessening now.
Most new towers in the U.S. are 80m, and soon 100m will be the new norm, according to one manufacturer. While OEMs have focused on their blades and nacelle equipment, they have not given the same attention to towers. A height limit for transport, by rail or truck, is about 50m. A panelist at a supply-chain conference said their 12.5-ft width is about the limit for railroad tunnels and not much more for roadway bridges. So third parties have been offering alternate designs. Most are modular and with wider diameters at the foundation.
“Diameters will have to get larger to handle the heights over 100m,” says Jeff Willis, president of Northstar Wind Towers. Wider foundations will also allow less concrete-intensive designs, those shaped more like huge rings rather than thick discs. Willis’ company has designed a modular tower of curved and tapered panels that would more easily ship on flatbed trucks and bolt together into cans or sections at the turbine site. The company has built a 23-m tall proof of concept and plans a 95-m version in Q4.
Another tower idea begins with a wide-diameter concrete base. The large diameter improves stability by spreading tower weight over a larger area, thereby avoiding the large and deep (2 to 3m in some cases) concrete foundations. An added benefit is more space available for ground-mounted electrical and other turbine-support equipment. “The Concrete Tower Base has features that will optimize existing steel-tower technology and place the focus on height,” says Tindall Corp.’s Chris Palumbo. “For instance, the large-diameter, shallow-ring foundation can reduce material by 60 to 70%.
For the tower base, precast concrete sections are positioned against each other to form a cone-shaped section that provides stability necessary to extend hub heights above 100m. The 50-ton, 26-m long sections transport by truck or rail.
After assembling the tapered base, a circular concrete section fits like a collar atop it. All concrete sections are held together with post-tensioning tendons that loop through the collar sections and around an arched shelf of each taper section. Once the tendons are properly tensioned, the entire structure performs as a unit. A conventional steel tower then bolts to the top of the 31-m tall concrete base. Palumbo says hub heights to 130m and higher are possible.
Wind Tower Systems proposes a lattice-like tower that will allow reaching at least 100m, while they say, lowering installation and transport costs. WTS engineers have been working on the development of this space-frame tower for wind farms that require hub heights of 100-m or more. A durable fabric will cover the space frame to enclose it. WTS also has given thought to ways of transporting and installing these taller towers. They will use standard flatbed trucks and a jacking system to eliminate need for heavy-lift cranes. These developments help cost effectively extend the tower height, which in turn lets the turbine produce more energy.
“Taller towers are an important complement to longer blades,” says Victor Abate, VP of renewable energy for GE Power & Wind. Plans are underway to install a prototype of the GE’s space frame tower to test later this year, with commercial availability targeted for 2012.
WPE
Filed Under: Towers, Turbines




